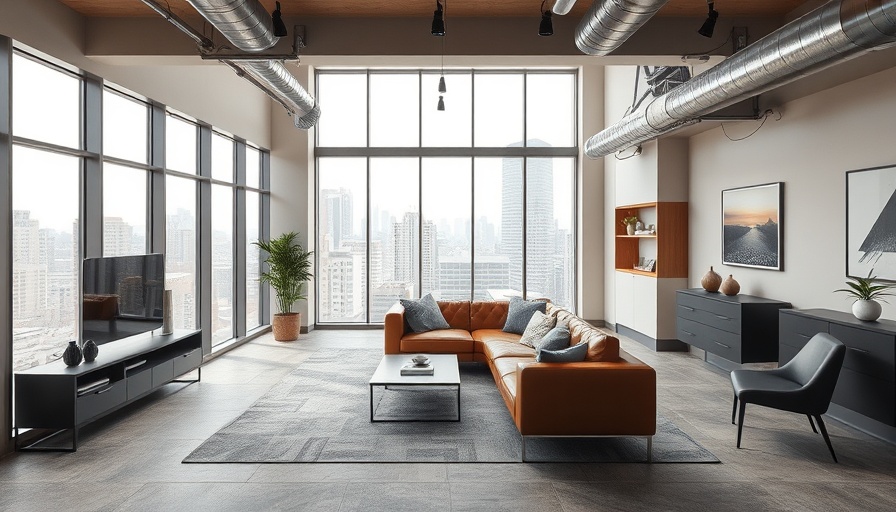
A Stylish Revolution in Brooklyn's Basements
In recent years, Brooklyn has witnessed a transformation in urban living spaces, pushing the envelope on creativity and style. One of the most fascinating trends is the rise of minimalism in basement apartments. These converted spaces are not only practical; they also exude elegance and tranquility, turning dark, often neglected areas into chic sanctuaries. This article explores how to maximize minimalism in basement apartment designs, with real-life inspirations and valuable tips for aspiring decorators.
Transformative Potential of Minimalism
Urban life, especially in a bustling borough like Brooklyn, often feels chaotic. Here, minimalism serves as a much-needed antidote. At its essence, minimalism isn't just a design choice; it’s a lifestyle philosophy. By fostering simplicity, it encourages homeowners to keep only what truly matters. This doesn’t only declutter visible spaces but also improves mental clarity, making it easier for residents to focus on what they love. In cramped basement apartments, where every square foot counts, having a minimalist approach can make the most significant difference.
Strategic Furniture Choices and Layouts
When dealing with limited space, every piece of furniture must serve a dual purpose. Multi-functional furniture, such as ottomans that double as storage or foldable desks, becomes indispensable. Furthermore, creating cozy nooks with strategically placed seating can expand the usable space, making the apartment feel open and inviting. By measuring and planning your layout carefully, each corner can reflect a blend of comfort and style, inviting residents and guests to appreciate the design.
The Dance of Light and Color
When working with basement apartments, light can often be an issue. That’s where understanding the interplay of color and light becomes crucial. Opting for light paint colors on walls and furniture can create a sense of openness. Soft whites, light beiges, and gentle grays can evoke an airy feeling even in the coziest of spaces. Don't underestimate the impact of mirrors either; they serve as excellent tools to bounce light, enhancing any available brightness. Layered lighting is another layer of strategy, incorporating various light sources to create routines and atmospheres suitable for each moment.
Embracing Inspiration: Real-life Examples to Consider
While concepts must be understood, they become tangible through real-life transformations. Take, for example, a Brooklyn homeowner who transformed a cramped, musty basement into an airy, modern studio. By utilizing a light color palette and adding ample plants for both aesthetics and freshness, they created a space that feels almost zen-like. Adding in floating shelves allowed for creative storage while also ensuring the walls remained less cluttered.
The Importance of Outdoor Connectivity
Even though basement apartments often lack direct access to outdoor spaces, integrating outdoor elements can bridge that gap. Large potted plants, vertical gardens, or outdoor-inspired décor can enhance the vibe. Imagine a basement adorned with biophilic design, where walls seem to mimic the outdoors. Utilizing nature-inspired colors and materials, from earthy textures to botanical patterns, adds warmth and connection to the outside world, making it easier to relax.
Minimalism Beyond Design: A Lifestyle Change
Ultimately, embracing minimalism in your basement apartment goes beyond visual appeal. It’s a mindset shift that encourages one to live more fully with less. With less clutter comes more clarity and peace. As Brooklyn homeowners adopt this philosophy, there’s potential not only for beautiful living spaces but a more harmonious way of life.
Take the Leap – Transform Your Space Today!
If you’re considering a basement conversion or wish to revamp your existing space, perhaps now is the perfect time to explore minimalism. Begin with small changes, such as decluttering, experimenting with color palettes, and choosing furniture with multiple functions. Every step towards minimalism allows you to embrace your space fully, creating not only a beautiful home but also a haven where life can flourish.
 Add Row
Add Row  Add
Add 




Write A Comment