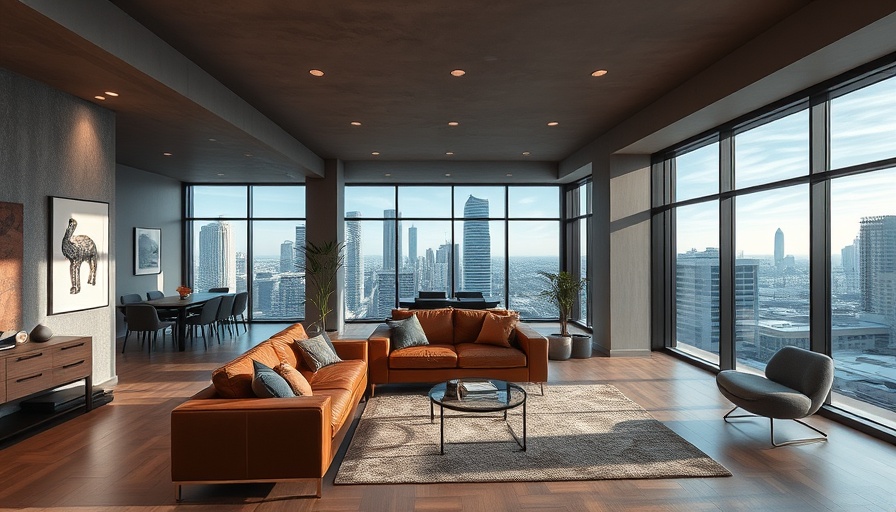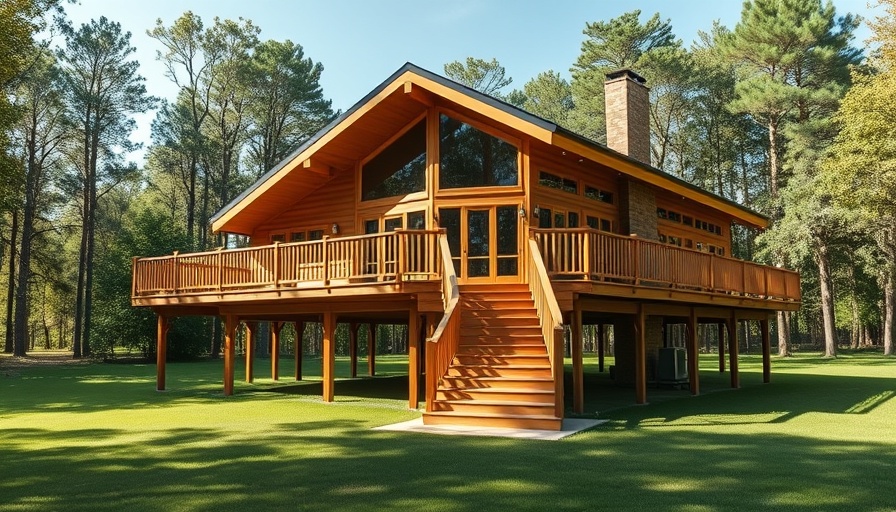
Unlock Your Basement's Potential with Open Concept Designs
In Brooklyn, where space is often at a premium, transforming your basement into a functional and stylish living area can significantly enhance your home. Embracing open concept ideas in your basement can breathe new life into previously underutilized spaces, integrating functionality and aesthetics to boost both comfort and property value. This comprehensive guide will provide inspiration and practical tips to create a space that reflects your lifestyle while effectively utilizing limited footage.
Why Open Concept Designs Are Ideal for Brooklyn Homes
Open concept designs have gained immense popularity in urban spaces like Brooklyn, predominantly due to the need to maximize available square footage. The allure of an open design lies in its capacity to promote airflow and natural light, which are two critical elements in creating a welcoming environment. By removing walls, you can create a seamless interaction between areas, allowing spaces to feel more expansive and airy. This style of design naturally invites communication, making family gatherings and entertaining guests easier and more enjoyable.
Maximizing Natural Light: Tips and Tricks
Natural light is a precious resource in any basement, but with strategic planning, it can be optimized to brighten and open up your space. Installing larger windows or glass doors can flood your basement with sunlight and create a visual link to your yard or garden. Additionally, opting for lighter hues on walls and furniture helps reflect light, enhancing the overall brightness. Consider using light-colored paint, furnishings, and decor elements to foster an inviting atmosphere.
Design Ideas to Make Your Basement Multifunctional
In an open concept basement, you have the opportunity to design areas dedicated to various activities without traditional barriers. For example, you might designate a corner for a cozy reading nook, create a home office space, and allocate another area for entertaining friends, all within the same environment. Each space can flow into the next, providing versatility for your evolving needs.
Choosing the Right Decoration and Furnishing
With open basements, the choice of decoration becomes crucial. Select multi-functional furniture that enhances the usability of each designated space. For example, an ottoman that serves as both storage and seating can save space and add functionality. Incorporate decor that reflects your personality and style, creating an intimate yet spacious feel.
Considerations for Optimizing Layouts in Small Spaces
When working with basement layouts, think ahead about how your needs may evolve. An optimized layout not only looks beautiful but also allows for functional adjustments in the future. Additionally, it’s essential to be aware of legal and zoning considerations when making changes to your basement to ensure compliance with local regulations.
Investment vs. Resale Considerations
While transforming a basement can be a significant financial investment, it often enhances property value when executed thoughtfully. An open concept design resonates with prospective buyers, especially in Brooklyn, where lifestyle and space utilization are paramount. Be sure to document your renovation journey through before and after photography to showcase your results, which not only serves as inspiration but can also aid future resale value.
Conclusion: Taking the Plunge
Embarking on a basement transformation project can seem daunting, but with the right vision and considerations, you can create a space that is both functional and reflective of your personal style. The benefits of an open concept design are numerous, from maximizing natural light to ensuring flexible and adaptable spaces for your needs. Take the plunge today into transforming your basement and experience the multitude of possibilities waiting for you.
Ready to start your basement transformation? Explore design inspirations and local professionals dedicated to helping you breathe new life into your home!
 Add Row
Add Row  Add
Add 




Write A Comment