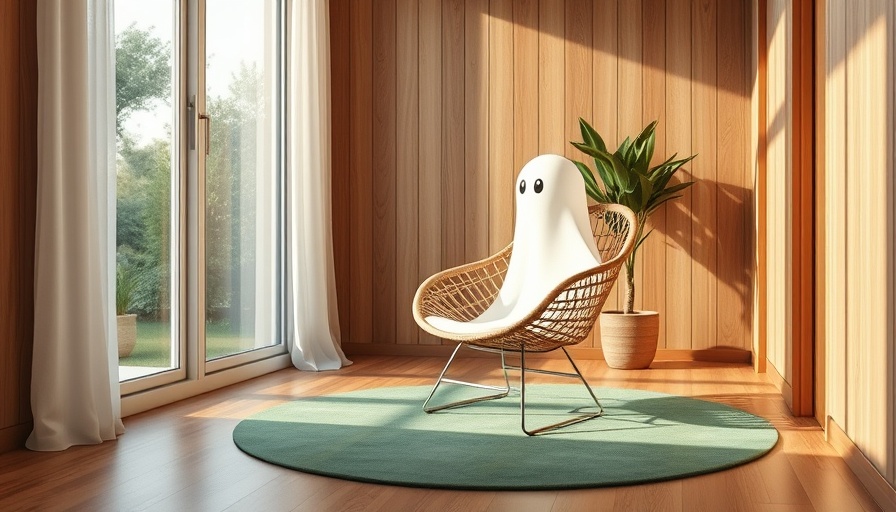
Transforming a Dark Basement into a Dream Space
When we envision our dream living spaces, basements often rank low on the priority list, usually relegated to being mere storage areas or cluttered repositories of forgotten items. However, a recent transformation of a Brooklyn basement rental sheds light on the untapped potential hidden in these often-overlooked spaces. Through innovative design choices and practical renovations, we can turn drab into fab.
Understanding the Before: A Case Study
The journey of transformation begins by understanding what the original basement looked like. This Brooklyn basement presented an intimidating mix of low ceilings, dark corners, and outdated finishes that didn’t do justice to its potential. In its original state, it seemed like a mere afterthought in the property’s design. Many prospective tenants overlooked similar properties, yearning for vibrant and light-filled spaces instead.
Crafting a Vision: Inspiration Behind the Renovation
With a vision in mind, the renovation team set out to create an inviting open-concept area. Their approach blended aesthetics and practicality, aiming for a modern design that felt welcoming. By focusing on a cohesive color palette and durable materials, they sought to elevate the aesthetic appeal of the previously gloomy basement.
Throughout the planning stages, consideration of key features like plumbing and electrical configurations ensured the project would move smoothly. Planning early prevented complications, allowing for a seamless transformation that didn’t compromise on either function or style.
Choosing the Right Materials: The Heart of Transformation
One of the most impactful choices in any renovation is the selection of materials. In this Brooklyn project, selecting light-colored hardwood floors, durable fixtures, and an airy color palette led to an atmosphere that was not only inviting but strikingly beautiful. Reflective surfaces bounced light, countering the dark history of the space, making it a cheerful prospect for future tenants.
Lighting Up the Space: Strategies for Brightening Up
Good lighting can make or break a room, and in basement renovations, it’s crucial. The transformation included strategically placed light fixtures that illuminated the space without overwhelming it. Soft, warm lighting coupled with larger windows created a bright, airy ambiance—an oasis where tenants would feel right at home. Each lighting choice showcased the beautiful finishes and inviting decor, effectively drawing attention away from the past life of the basement.
Marrying Functionality with Style: Smart Design Tips
As the form meets function, it’s essential to pepper design choices with practicality. The new layout of the basement allowed for optimal space utilization, ensuring no area was left idle. From designated living zones to clever storage solutions, this basement has proven that you can have both style and functionality.
Incorporating multi-purpose furniture, like expandable tables and hidden storage compartments, exemplifies smart design in small spaces. These features align perfectly with the trend of maximizing every square inch, especially in densely populated cities like Brooklyn.
Future Potential: A Space Ready for Life
The newly transformed Brooklyn basement stands as a testament to reimagining spaces that once served limited purposes. This project not only enhances the property’s value but also reflects a broader trend towards maximizing urban living spaces—making them more sustainable, livable, and enjoyable for the future generations.
Why You Should Consider a Basement Renovation
As homeowners in Brooklyn and beyond, the potential for renting out a renovated basement can create considerable value, especially given the current housing market dynamics. Converting basements not only increases property value but also supplies viable rental income. This proactive approach can vastly improve marketability while enhancing personal living spaces.
Take Action: Consider Your Own Basement Transformation!
With a vision, inspiration, and proper planning, your basement can be transformed into a functional, beautiful living space. The insights shared in this article are intended to empower homeowners considering renovations. Why not embark on your own transformation journey? The possibilities are endless!
 Add Row
Add Row  Add
Add 




Write A Comment