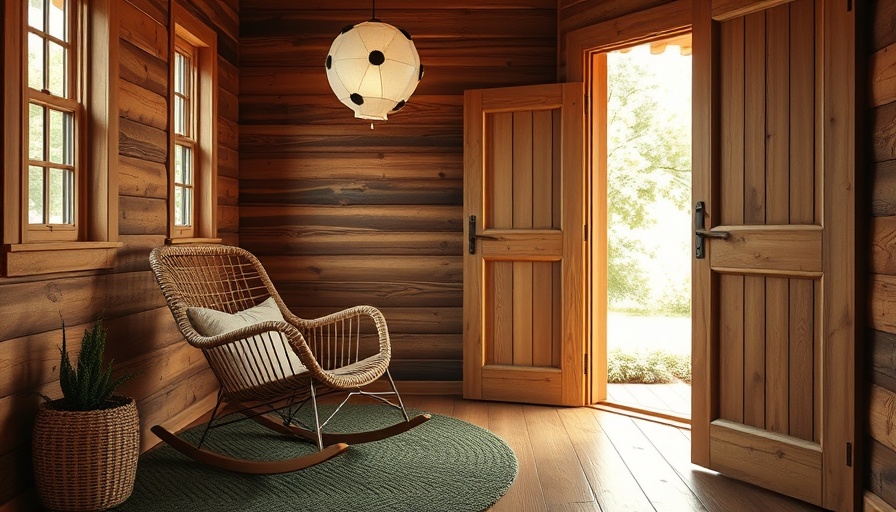
Your Basement’s Transformation: From Storage to Sanctuary
In today’s ever-evolving real estate market, many homeowners are seeking innovative ways to increase their property value while maximizing the functionality of their living spaces. One increasingly popular solution is converting a basement into a legal Accessory Dwelling Unit (ADU). This comprehensive guide will outline the essential steps required to turn that underutilized storage area into a welcoming legal living space.
Understanding the Concept of a Legal ADU
Before venturing into a basement conversion, it’s critical to grasp the definition and regulations surrounding a legal ADU. An Accessory Dwelling Unit typically exists as a secondary housing unit on a single-family lot, designed to provide a self-contained living space. Different jurisdictions, including various neighborhoods in Brooklyn, employ their own specific guidelines regarding dimensions, occupancy limits, and safety regulations for these units. Understanding these local ordinances is paramount for a successful transition.
Key Legal Steps in Your Conversion Journey
The conversion of your basement demands thorough planning and compliance with numerous legal requirements. Initially, obtaining the necessary permits from local authority is non-negotiable; failure to do so can lead to hefty fines and complications such as restoring the basement to its original condition. Local building codes will dictate essential features like structural integrity and safety standards, including fire safety codes and regulations regarding mold and ventilation.
Moreover, if the ADU is intended for rental use, consider accessibility features that cater to a broad spectrum of potential occupants. This foresight will not only enhance the attractiveness of your living space but also safeguard you against legal issues down the line.
Designing Your ADU: Where Aesthetics Meet Functionality
Once you’ve navigated the legal landscape, the creative aspect of your project unfolds. Effective design is fundamental in optimizing space, particularly in the often cramped confines of a basement. Emphasizing an open floor plan can dramatically change the feel of the area, making it appear larger and more inviting. Smart storage solutions can help minimize clutter while maintaining a stylish aesthetic.
Additional Regulations That Matter
Besides the primary legal requirements, certain additional considerations need attention. For instance, you must ensure adequate egress windows are installed for safety. Not only do these meet legal standards and enable residents to exit in emergencies, but they also contribute to overall ventilation and natural lighting in your basement ADU. A great design pours in light where possible, making the space feel comfortable and inviting rather than dark and cramped.
The Economic Benefits of ADU Conversions
What's more, the financial implications of creating a legal ADU can be substantial. A well-constructed conversion can increase your property's market value significantly. Homeowners in competitive markets like Brooklyn often find that the addition of an ADU makes their homes more appealing to buyers seeking versatile living options, including potential rental income. Given the high demand for rental units in urban areas, this endeavor can yield impressive returns.
Turning Challenges into Opportunities
While the conversion process may seem daunting, tackling the challenges head-on can yield tremendous satisfaction and financial benefit. Homeowners should focus on not only meeting basic legal and safety requirements but also consider the long-term vision for their space. A thoughtfully designed basement ADU can serve not just as a rental space but as a guest suite or a room for family members, providing flexibility in your home’s usage.
Local Resources and Support
Accessing local resources is another key strategy for ensuring a successful conversion. Networking with community groups and home improvement specialists can put vital information at your fingertips. Additionally, consulting with experts well-versed in local zoning regulations and property compliance can minimize pitfalls.
Your Next Steps Towards an ADU
Ready to embark on your journey from storage to sanctuary? Take action today by researching your local zoning laws and connecting with construction professionals who specialize in legal ADU conversions. Your dream of having a functional and valuable living space can become a reality with careful planning and execution.
 Add Row
Add Row  Add
Add 




Write A Comment