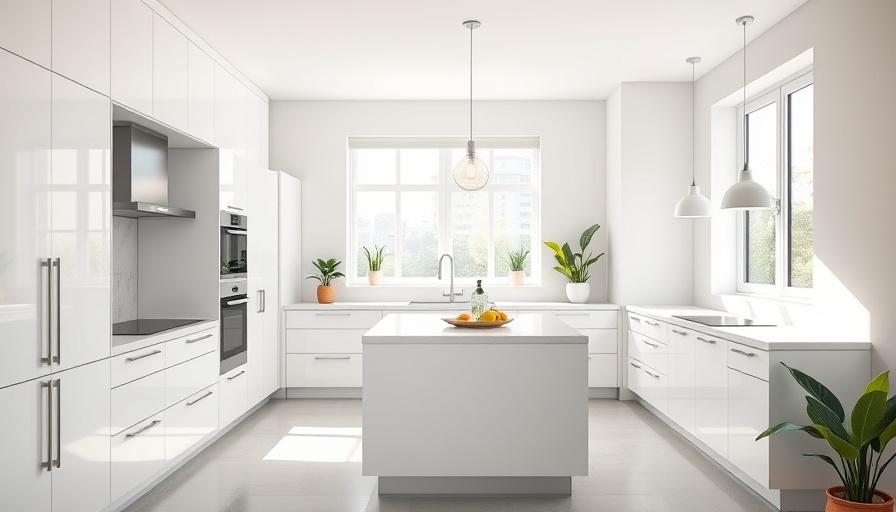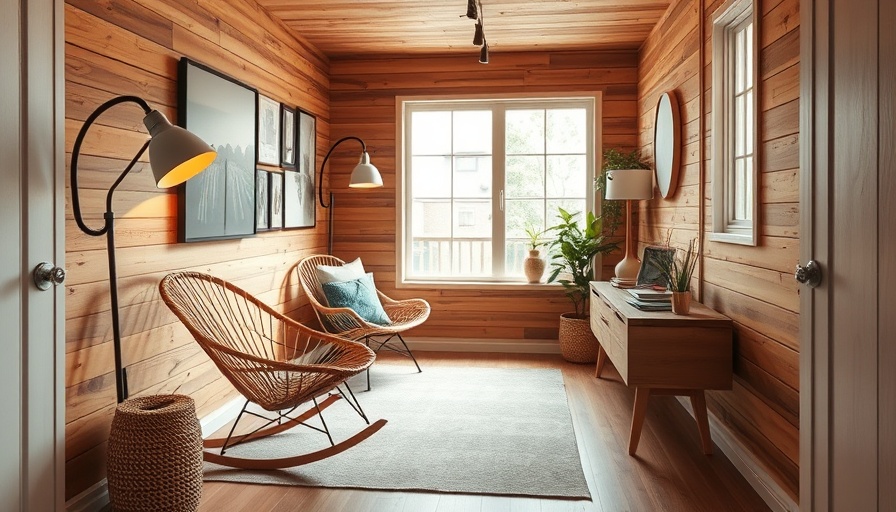
Transforming Hidden Spaces: The Open Concept Revolution
In the bustling borough of Brooklyn, homeowners are breathing new life into previously neglected spaces—their basements. The open concept design has emerged as a powerful tool for transforming these areas into appealing extensions of living spaces, serving both functionality and style.
The Allure of Open Concept Designs
The trend towards open concept basements is not just about aesthetics; it's about creating a sense of community within the home; an essential quality in Brooklyn's densely populated neighborhoods. In these often snug residences, removing the barriers between rooms can foster a fluid living experience where family members and guests interact more freely.
Light Up Your Basement
One of the most critical aspects of designing an open concept basement is maximizing lighting—a vital element due to the usually confined and sometimes cramped conditions. Homeowners should look into adding larger windows, glass doors, or even light wells to draw in natural light. Supplementing natural light with layered ambient, task, and accent lighting transforms the often dimly lit spaces into vibrant environments.
Materials Matter: Crafting a Cozy Aesthetic
Choosing the right materials is another essential component. A mixture of warm woods and sleek concrete can create an inviting yet modern ambiance. These elements can help achieve that balance between a cozy retreat and a contemporary entertainment area. The selection of finishes—from chic tiles to textured fabrics—can further enhance the visual appeal and comfort level in these spaces.
Adapting Spaces for Multi-functionality
The versatility of open concept basements opens a world of possibilities. They can be transformed into anything from a movie theater to an art studio, owing to the unrestricted spatial flow. Families may choose to create areas designed for entertainment, while also incorporating spaces for work or relaxation to accommodate their varied needs.
Smart Storage Solutions for Optimized Layouts
In the context of open concept designs, storage can often become an overlooked aspect. Implementing clever storage solutions will maintain the spacious look and feel of these areas while ensuring that essential items are conveniently stored away. Consider built-in shelving, hidden compartments, and multi-functional furniture that seamlessly integrates into the design.
Legal Considerations for Your Brooklyn Basement
As you set out on your basement transformation journey, it’s important to navigate local regulations surrounding basement conversions. Brooklyn has specific codes regarding egress windows and safety standards that need to be adhered to. Consulting with a professional contractor can help demystify these requirements, making your project compliant and ultimately stress-free.
Preparing for Seasonal Changes: Insulation and Waterproofing
Lastly, as you design your new space, integrating insulation and waterproofing precautions will ensure its longevity and maintain comfort throughout the year. This not only protects your investment but enhances the functional use of your basement during seasons of extreme weather. Adding insulation to walls and floors can significantly reduce energy costs while also providing a cozy atmosphere.
Conclusion: Embrace the Possibilities
As the trend of open concept living continues to grow in Brooklyn, embracing this design philosophy can yield beautiful and functional results. Whether you envision a space for family gatherings, artistic pursuits, or peaceful retreats, the basement holds a treasure trove of possibilities waiting to be uncovered. Begin your project today, and transform your often-overlooked basement into the highlight of your home!
 Add Row
Add Row  Add
Add 




 Add Row
Add Row  Add
Add 

Write A Comment