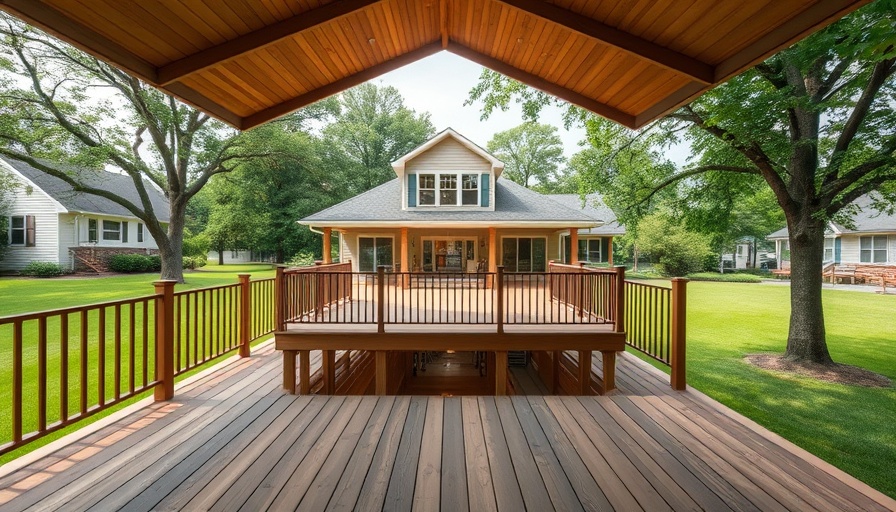
Unlocking Potential: The Importance of Open Concept Basements in Brooklyn
Space in urban environments can often feel like a luxury, especially in densely populated areas like Brooklyn. For homeowners, the basement is an untapped resource filled with potential. Transforming your basement into an open concept area not only increases living space but also brings a fresh, modern aesthetic to your home.
Open concept designs allow for seamless transitions between spaces, creating the illusion of a more expansive area. Whether you want to create a cozy retreat, a home office, or an entertainment hub, the following strategies and design tips can help you make the most of your basement.
Customizing Functionalities for Diverse Needs
How can you maximize functionality without compromising style? Assessing the purpose of your basement is crucial. Your design should adapt to your lifestyle. For instance, if you work from home, a designated office space that can be closed off during work hours might be ideal, while a play area for kids would need to be open and inviting.
Incorporating multipurpose furniture can also support various activities without taking up too much space. Think foldable tables or storage ottomans that serve dual roles. This approach ensures each section of your basement serves a significant purpose, facilitating everything from family gatherings to remote work.
Let the Light Shine In: Elevating Your Space with Natural Illumination
One common challenge of basement spaces is the lack of natural light, yet there are innovative ways to enhance this. By installing larger windows or opting for glass doors, you encourage more daylight to filter into the space. Glass block walls are another stylish solution that offers privacy without sacrificing brightness.
In addition to natural light, layered lighting schemes play a vital role in the open space. Using a combination of overhead lighting, task lights, and accent pieces can create depth and warmth, transforming a cold basement into an inviting haven. Choose light fixtures that echo your personal style while aligning with the overall design of the space.
Design Inspirations That Exude Style
To bolster the open-concept design, consider various themes that could enhance the ambiance of your basement. From modern minimalism to industrial chic, your decor choices dictate the mood of the space. Selecting a cohesive color palette can also unify different areas within the basement, allowing for visual harmony.
Integrating plant elements or artwork can break up the monotony, encouraging an engaging atmosphere that invites creativity and relaxation. For instance, using artwork that reflects the vibrancy of Brooklyn can create a personal touch that resonates with your identity as a homeowner.
Embracing Smart Storage Solutions in Your Basement
In a compact environment, smart storage becomes imperative. Hidden storage solutions not only reduce clutter but also maintain the aesthetics of your open-concept space. Built-in shelves, under-stair compartments, and concealed cabinets can keep your belongings organized while being inconspicuous.
Here are some clever ideas:
- Using cube organizers that can double as seating.
- Designating specific shelves for seasonal items or decor.
- Crafting multi-purpose furniture that contains hidden compartments.
Overcoming Challenges: Zoning Your Basement with Style
Creating distinct zones within an open concept design can be a challenge, but it's essential for maximizing utility while keeping an open aesthetic. Use carpets, lighting, or furniture orientation to define specific areas without walls. This provides a sense of separation while maintaining an open layout.
Moreover, the zoning allows each section to resonate with its intended vibe—be it a calming reading nook or an exciting game area. While barriers may not exist physically, your design can use visual and tactile elements to draw attention and create comfort.
Step-by-Step Implementation for Your Dream Basement
Once you have a vision for your basement, it's time to implement it. Follow these steps for a simplified approach:
- Assess your space: Take measurements and consider the location of windows and existing structures.
- Determine functionality: Identify how you plan to use the space and prioritize your needs.
- Design your layout: Sketch a layout on paper, experimenting with furniture placement.
- Choose materials and decor: Select furniture, lighting, and colors that reflect your style.
- Execute your plan: Begin transforming your basement with careful attention to design and practicality.
Conclusion: You Can Transform Your Basement Space
Designing an open concept basement in Brooklyn isn't just about aesthetics; it's also an approach to urban living that enhances functionality while embracing creativity. By harnessing innovative design strategies, homeowners can amplify their space and enrich their daily lives. It's about more than just additional square footage—it's about creating a refuge that beautifully integrates function and style.
For those looking to explore more about optimizing small living spaces, consider reaching out to design experts or browsing local workshops that offer hands-on techniques tailored to urban dwellers.
 Add Row
Add Row  Add
Add 




Write A Comment